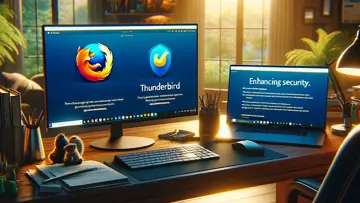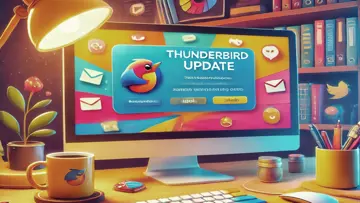0.9 설치 하는 안전
Engage in architectural creativity by taking charge of designing and planning your smart house with the House Makeover and House Design Plan 2023. Utilize our innovative home makeover master application called Draw House Design | Floor Plan to craft a 3D house design and a modern house layout.
Draw House Design | Floor Plan stands out as a complimentary floor plan tool and house makeover master app tailored for sketching contemporary house designs. It offers a range of essential tools for drawing house designs, allowing you to personalize your house interior using the new room planner and house design makeover app for 2023. With unique features for crafting small house blueprints and 3D floor schemes, this app also provides modern house design concepts with its efficient drawing tool.
Discover Draw House Design | Floor Plan as an exceptional room planner and home decor application ideal for creating your dream living space, renovating, and decorating your home. Visualize renovation or redesign projects for small houses, map out your house layout, and enhance your living space like an interior design professional with this home makeover master tool. Enjoy an extensive array of stylish house layout options, whether you prefer a cozy country-style kitchen with white cabinets or a minimalist modern kitchen design. Find inspiration from the image gallery showcasing kitchen design ideas, interior decor concepts, and popular furniture trends.
- Features of House Design Plan 3D App
Explore trending 3D house designs using Draw House Design | Floor Plan, where you can browse through modern house designs and 3D floor plans for inspiration, saving your favorites directly on your mobile device.
Materialize your dream house blueprints with our home makeover master and house drawing app, obtaining 2D house maps and floor plans through the built-in house map creator tool and unique drawing features.
Dive into a world of interior house designs with this innovative app offering a collection of stylish interior decor ideas that seamlessly blend with modern furniture selections for a captivating 3D visualization experience.
Immerse yourself in the gaming room designer app designed specifically for gaming enthusiasts, featuring an exceptional assortment of modern gaming room designs that will make you feel like a professional gamer.
Take advantage of the built-in expense calculator to estimate the costs associated with building a contemporary house, calculating expenses related to essential materials such as bricks, paint, and steel. Obtain an accurate cost projection to build your dream house within your budget constraints.
Draw House Design | Floor Plan is a comprehensive home decor and house planning application offering a range of functionalities including house design planning, interior decor solutions, 3D floor plans, kitchen design concepts, exterior house layouts, room planning tools, as well as contemporary washroom designs. Download now to access modern 3D house designs, become a home makeover master, and explore offline home decor inspirations.
개요
Draw House Design | Floor Plan 범주 홈 & 취미 Fruntlinee Apps Studio개발한에서 Freeware 소프트웨어입니다.
Draw House Design | Floor Plan의 최신 버전은 2024-06-03에 발표 된 0.9. 처음 2024-06-03에 데이터베이스에 추가 되었습니다.
다음 운영 체제에서 실행 되는 Draw House Design | Floor Plan: Android.
Draw House Design | Floor Plan 사용자 2 5 등급으로 평가 했다.
관련
AutoCAD - DWG Viewer & Editor
The official AutoCAD app. View & edit CAD drawings anytime, anywhere! Essential drafting and design capabilities for your everyday needs: Autodesk®️ AutoCAD® Web️ on mobile is a reliable solution that provides access to the core commands …DrawPlan
DrawPlan: Professional Floor Planning Made Simple Create professional-looking floor plans with ease using your touch Add objects and labels to enhance your plans Create an unlimited number of plans Upgrade to Unlock Additional …Home Design 3D
Expert Home Design 3D has created an innovative app called Home Design 3D that allows users to design their dream homes with ease.Homestyler-Room Realize design
The Homestyler interior design application is a powerful tool that can assist you in achieving the perfect layout, design, and decoration for your home or apartment.magicplan
[Title:] Review: magicplan - Your Ultimate Residential Contractor App magicplan is an exceptional app designed specifically for residential contractors, offering a wide array of features to simplify your on-site tasks.최신 리뷰
|
|
Java SE Development Kit
Oracle의 강력한 Java 개발 도구 |
|
|
Microsoft Visual Studio 2010 Tools for Office Runtime Language Pack
Language Pack을 사용하여 Microsoft Visual Studio의 기능 향상 |
|
|
AIMP
AIMP로 음악 경험을 향상시키십시오! |
|
|
Adobe Reader
Adobe Reader: PDF 보기 및 편집을 위한 업계 표준입니다. |
|
|
LibreOffice
LibreOffice: 무료 오픈 소스 Office 제품군 |
|
|
HP EmailSMTP Plugin
HP EmailSMTP 플러그인으로 이메일 기능 간소화 |
|
|
UpdateStar Premium Edition
UpdateStar Premium Edition으로 소프트웨어를 최신 상태로 유지하는 것이 그 어느 때보다 쉬워졌습니다! |
|
|
Microsoft Visual C++ 2015 Redistributable Package
Microsoft Visual C++ 2015 재배포 가능 패키지로 시스템 성능을 향상시키십시오! |
|
|
Microsoft Edge
웹 브라우징의 새로운 표준 |
|
|
Google Chrome
빠르고 다재다능한 웹 브라우저 |
|
|
Microsoft Visual C++ 2010 Redistributable
Visual C++ 응용 프로그램 실행을 위한 필수 구성 요소 |
|
|
Microsoft Update Health Tools
Microsoft Update Health Tools: 시스템을 항상 최신 상태로 유지하세요! |








